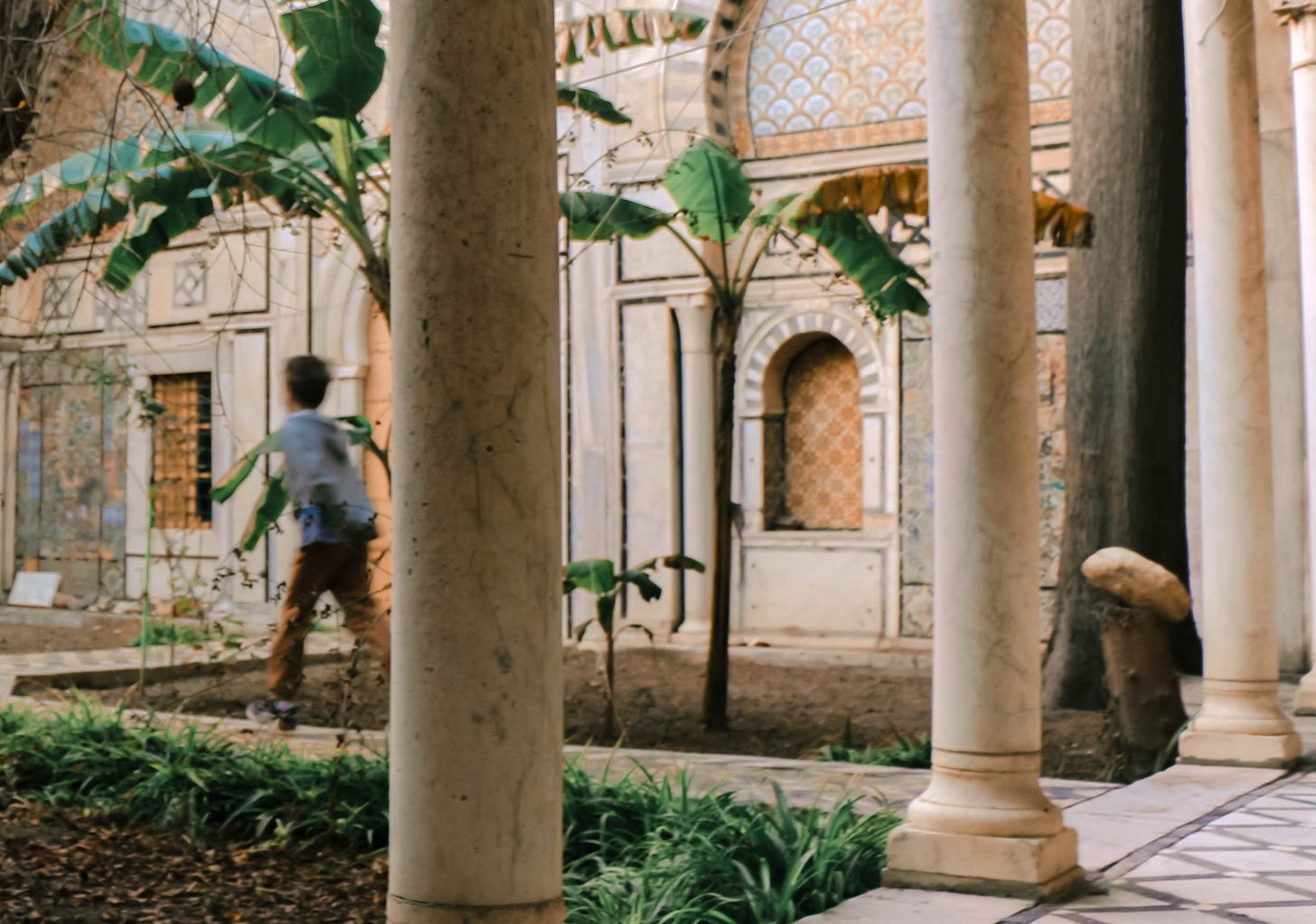Dar Othmen Palace: Let The Walls Speak..
And Enjoy An Architectural Cocktail Inside Old Tunis
Commonly known as Dar al-Oula, Dar Othman was commissioned by Othman Dey and built in the heart of the old city of Tunis between 1594 and 1611.
Starting from the 19th century AD, it was used to store provisions for the soldiers housed in the nearby barracks.
The majestic facade of the palace is dedicated to the entrance door and its frame, featuring various architectural and ornamental elements. The black and white marble reflects influences from Eastern countries, particularly Egypt. A wooden pergola composed of three beams overlooks the portico. Two lintels with black and white voussoirs, separated by a horseshoe arch, crown the door.
The facade is flanked by two marble columns, each topped with an Andalusian-style capital. In the upper part, two more columns are crowned with Hafsid capitals.
The outer door opens onto a square driba (vestibule) paved with kadhal stones and lined with stone benches along its walls. This space allows the master of the house to receive visitors.
Italian influences are




